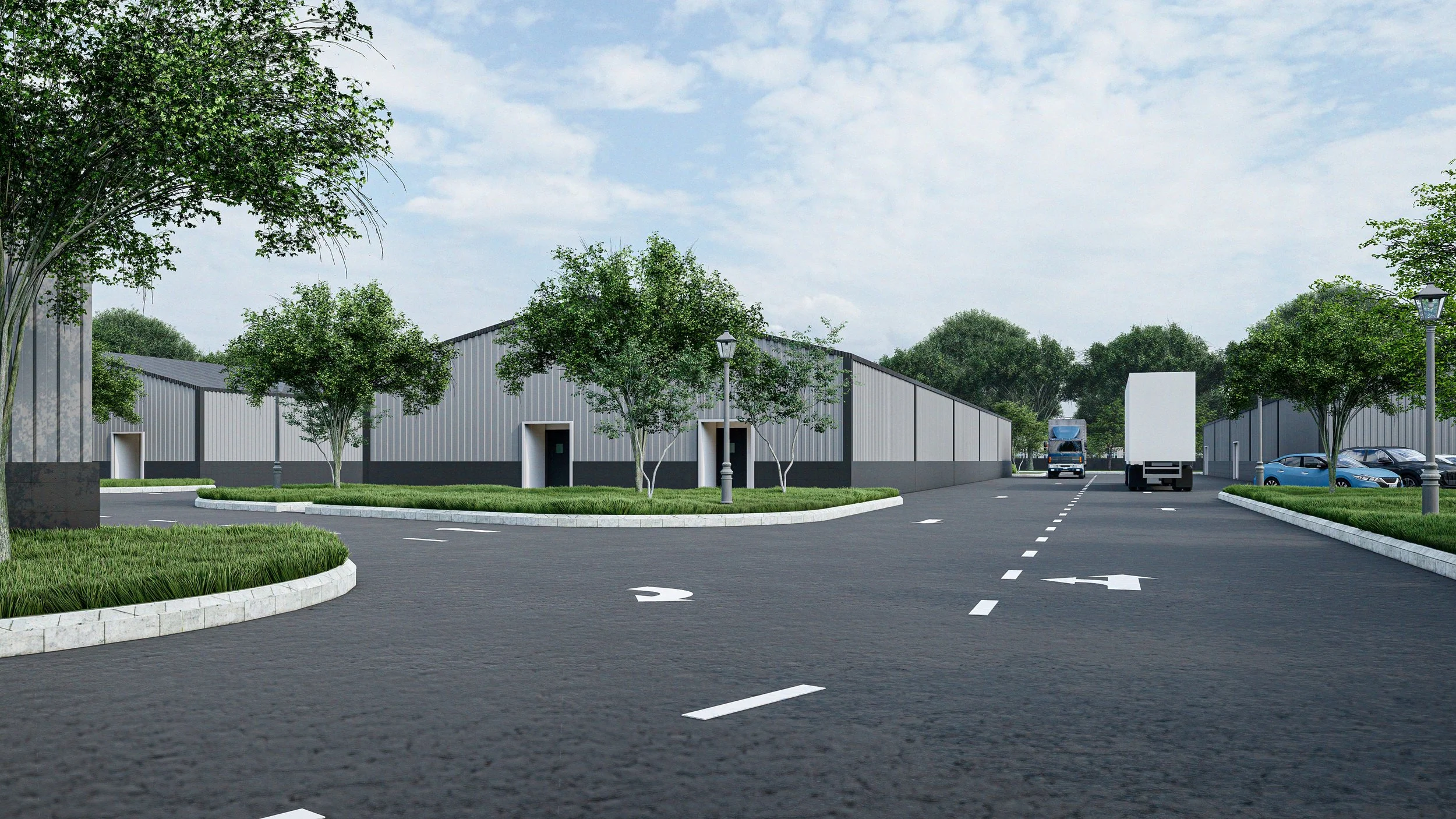
Structural Engineering
Standard Structural Engineering Deliverables:
-
Foundation Plans
- Layout and detailing of footings, piers, and slabs
- Reinforcement details
-
Framing Plans
- Layout of beams, columns, and structural walls
- Details for connections and joints
- Structural steel or wood framing details
-
Elevation Drawings
- Front, rear, and side elevations
- Structural detailing for facade elements
-
Sections and Details
- Cross-sections through critical structural elements
- Detail drawings for specific connections, joints, or features
-
Roof Plan
- Layout of structural elements supporting the roof
- Detailing of roof framing, trusses, and support systems
-
Load Calculations
- Documentation of load assumptions and calculations for design
- Structural analysis results and compliance with building codes
-
Structural Notes and Specifications
- General notes on design criteria, materials, and construction practices
- Specifications for materials and workmanship standards
-
Specialty Structural Elements
- Drawings and details for unique structural components (e.g., retaining walls, special foundations)
-
Earthquake and Wind Bracing Details
- Bracing details and design considerations for seismic and wind loads
-
Retaining Wall Plans (if applicable)
- Design and detailing of any required retaining walls
Featured Projects



