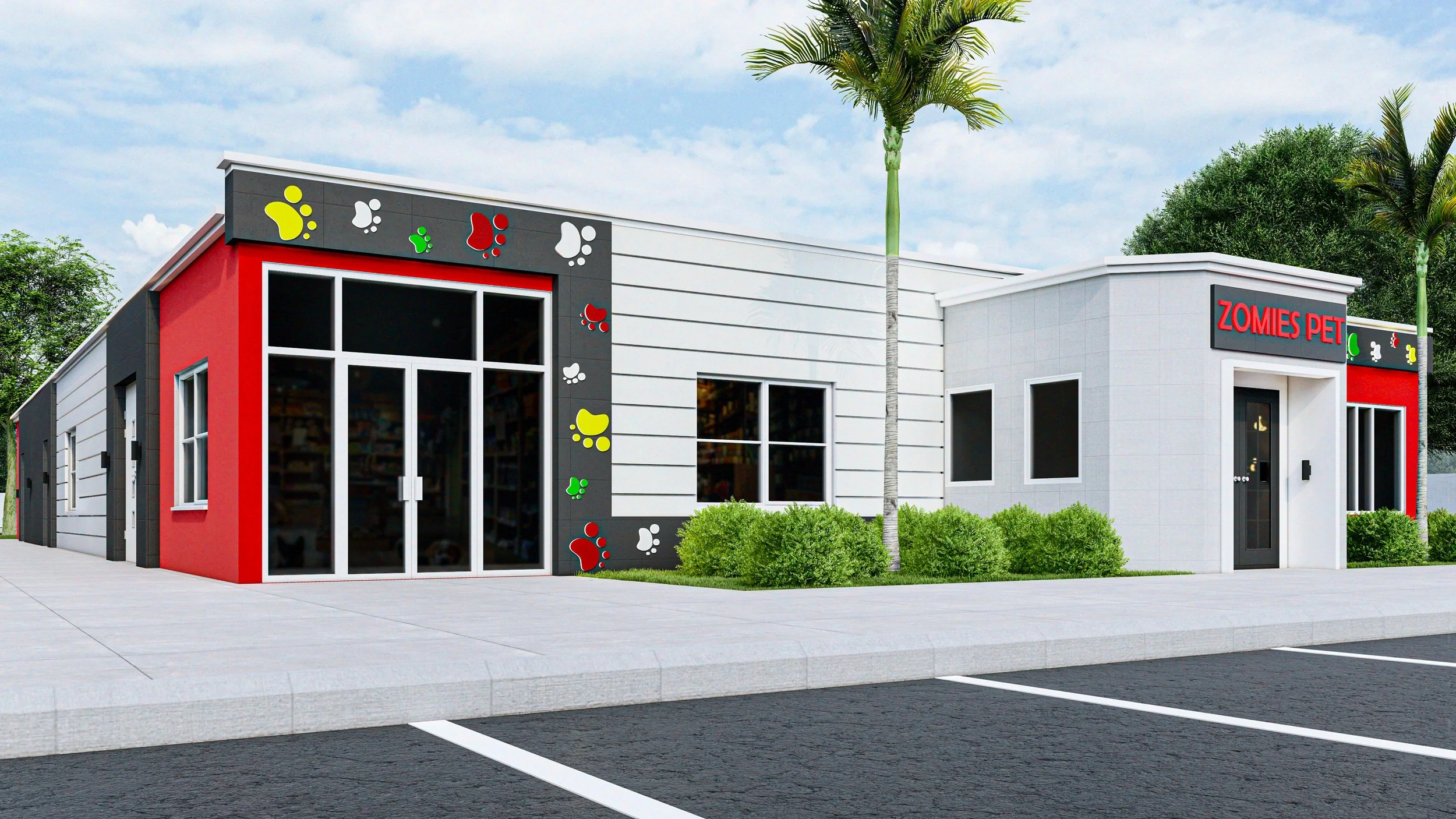
Civil Engineering
Standard Civil Engineering deliverables:
-
Site Plans
- Overall layout of the site, including property boundaries.
- Location of buildings, roads, parking areas, and other site features.
- Setbacks, easements, and zoning information.
-
Grading Plans
- Existing and proposed contours.
- Grading elevations and slope details.
- Cut and fill calculations.
-
Drainage Plan
- Stormwater management systems, including catch basins, pipes, and detention ponds
- Surface water flow directions and swales
- Drainage calculations and compliance with regulations
-
Utility Plan
- Layout of water, sewer, gas, electrical, and communication utilities.
- Connection details to existing infrastructure.
- Utility easements and clearances.
-
Erosion and Sediment Control Plan
- Measures to prevent soil erosion and control sediment during construction.
- Temporary and permanent stabilization techniques.
- Compliance with environmental regulations.
-
Road and Paving Plan
- Design and layout of roads, driveways, and parking areas.
-Paving materials and construction details.
- Curbs, gutters, and sidewalk details.
-
Stormwater Pollution Prevention Plan (SWPPP)
- Identification of potential pollution sources.
- Best management practices for minimizing runoff and contamination.
- Monitoring and maintenance plan.
-
Landscape and Irrigation Plan
- Planting design, including types and locations of vegetation
- Irrigation system layout and details.
- Soil preparation and mulch specifications.
-
Earthwork and Cut/Fill Plan
- Earthwork quantities and balancing
- Cut and fill areas, with corresponding volumes
- Site preparation and soil compaction specifications
-
Permitting and Regulatory Compliance Plan
- Documentation of compliance with local, state, and federal regulations.
- Permits and approvals required for construction.
- Environmental impact assessments and mitigation measures.
Featured Projects




